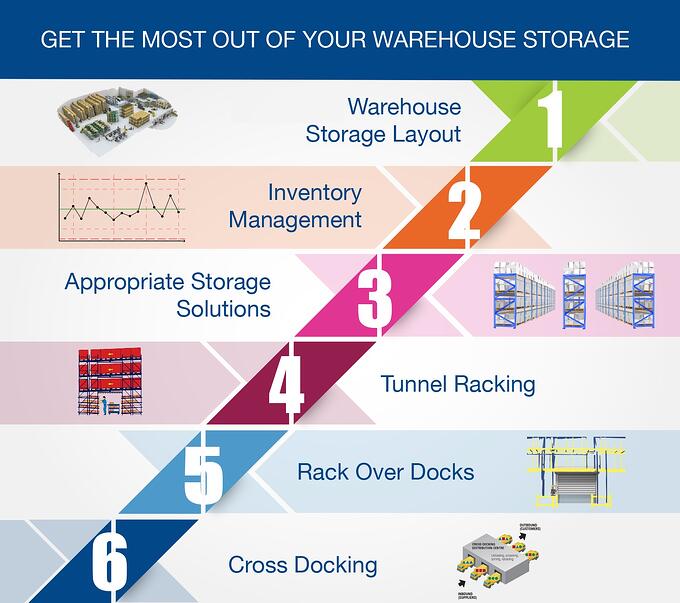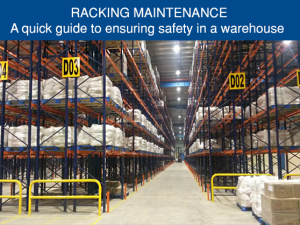Every warehouse manager is, at one time or another, challenged by a space constraint. With real estate prices sky rocketing, augmenting warehouse storage space by physical expansion is often not economically feasible. Hence, if space is not managed optimally, it leads to overall decreased productivity and inefficient operations. So, what do you do to ensure that you utilize the space in your warehouse in the best way possible? Here are a few ideas that will help you re-engineer your warehouse storage space:
1. DESIGNING WAREHOUSE STORAGE LAYOUT: Study and understand the requirements of the warehouse thoroughly before designing the storage and operations layout. Define the needs, strategic performance objectives and functional specifications; also anticipate future expansions, reorganizations and other possibilities. The plan should be developed in a team approach, with inputs from consultants, equipment suppliers and end users as well as from management, engineering, marketing, operations and finance. It will be a wasteful and expensive task to make changes after the design and construction gets completed. A few factors to consider while designing your warehouse storage layout:
> SKU Analysis: Depending on the shape, size, weight, and the rate of movement of the SKUs, storage and retrieval zones should be designed. Some SKUs contribute more to total sales than others. (The 80/20 rule – 20% of SKUs usually account for 80% of unit sales) These SKUs should be placed in a “Hot Pick” zone for efficient processing.
> Order Picking Accuracy: Retrieving goods from pallet racks correctly is a vital and time-consuming process. In fact, about 55-60% of the labor time is spent in this single activity, making it the most labor-intensive exercise in a warehouse. Hence, it is important to consider material storage zones, possible order picking routes, time, labor efficiency and other factors related to order picking, when designing your warehouse layout.
> Optimal Capacity: If the warehouse is new, then you need to consider the normal volume of goods that you will be storing in it so as to take care of the core purpose of your warehouse storage systems: Order Fulfillment. Hence, the optimum capacity of the warehouse should be worked out. If you have an existing warehouse, you need to identify and dispose of any obsolete stock. Running an inventory report will help you identify slow-moving and aged stock; these can be either disposed of or moved to deep end of the warehouse.
Storage Density: For best utilization of space, you need to have a high storage density of products in your warehouse. Storage density depends on the following:
Aisle Width:
Wide Aisle (WA): Standard wide aisles are 12’ or wider. While they provide less storage density, they enable easy movement of people, machinery and quick operations.
Narrow Aisle (NA): With widths of 8-10’, NAs pack more products in a given footprint compared to wide aisles (WA). Providing higher density than WA, these widths require specific material-handling equipment and trained workers for operations.
Very Narrow Aisle (VNA): The highest racking storage density is achieved by these – with widths of around 5.5’. They make the most efficient usage of available space, often storing up to half of the entire stock in one footprint. However, the narrow space restricts movement, requires specialized equipment and trained personnel, making this more expensive than other Aisle systems.
Material Handling Equipment Selection: While selecting material handling equipment, the most important aspect to be considered is the standardization and ensuring that all equipment’s and processes in a warehouse work as a unified system. Necessary training has to be provided to the operators for efficient, safe and secure operations. The cost per unit of material handled has to be worked out for selecting the most cost-effective equipment and for the best storage density achieved.
2. INVENTORY MANAGEMENT: For uninterrupted supply to customers, it is critical to maintain appropriate amounts of inventory of goods in a warehouse. On the other hand, too much stock piling up in the warehouse would be counter-productive, by occupying precious space and obstructing free movement of goods in the warehouse. Hence efficient inventory management should be employed to maintain just the right inventory levels.
Regular inventory checks (e.g. every 3-6 months) are important to identify any slow-moving or ‘dead’ inventory that is occupying space. Such items need to be disposed off through discount sales or other similar rack methods. This frees up valuable space inside the warehouse that can be used for storage of more fast-moving and in-demand SKUs. Many software tools are available for effortless management of inventory, with high accuracy.
3. APPROPRIATE STORAGE SOLUTIONS: Various storage solutions are available for most effective utilization of the entire vertical cube space of a warehouse. It means designing the warehouse storage solution to optimize total building clearance, space above docks, space above cross aisles, space above loads, and space above work areas. It involves the creation of multiple ‘zones’ so that slow-moving SKUs could be moved to shorter areas of storage.
VNA Pallet Racking: As mentioned earlier, the extremely narrow widths of these racks enable a large amount of stock to be stored with a small footprint. Pallets are stacked high to maximize on the footprint; to withstand this, pallet racks with high rigidity and compatible with VNA equipment should be used.
Double Deep Pallet Racking: With racks storing pallets two rows deep, the storage capacity instantly goes up by 80%. It is ideal for high storage density with limited SKUs requirements. Double reach truck or specialized equipment is needed for storage & retrieval of pallets from the racking system.
Drive-in/Drive-through Pallet Racking: Ideal for bulk stacking and retrieval, especially for seasonal items, these storage racks reduce selectivity but greatly increase the cube storage space and impart high storage density.
Push-back Pallet Racking: It is an accumulative system that allows multiple rows of stacking for LIFO arrangement. This storage system delivers all the benefits of a drive-in system, without having to drive in the equipment. This reduces the chances of damaged storage racks, goods and saves time.
Mezzanine Floor: Modular, interlocking system of easy-to-install flooring structures, mezzanine floor is an efficient way of utilizing unused vertical space without having to invest in costly, heavy and permanent construction. The flexibility and customizability of Mezzanine floor system is a boon to those needing extra space in their existing warehouses.
RF Shuttle Pallet Racking: This involves radio-controlled shuttles that move on rails to deposit as well as retrieve pallets. This is best suited for dense bulk storage and for First-In-Last-Out applications
Mobile Pallet Racking: An ingenious system, mobile racking involves mounting warehouse storage racks or shelves on mobile “carriages” that move on rails. Operating smoothly, these mobile systems provide extra space by eliminating the number of aisles needed. Despite being movable, these “carriages” are made of high-strength components and are capable of handling heavy-duty storage items. Due to the mobile nature, all pallets are equally accessible in this system. It also creates a lot of usable space by virtue of its portability.
AS/RS (Automated Storage & Retrieval Systems): Automated (computer-controlled) storage systems for depositing and retrieving loads from storage racks, these storage solutions maximize available space in a warehouse, reduce the cost of manual labour (as it is automated) and cut the chances of product damage or injuries. This storage system significantly improves customer service, reduce inventory and shorten order fulfillment time.
4. TUNNEL RACKING: With high ceilings in warehouses, the vertical space above cross aisles can be effectively utilized by having storage racks there. Called tunnel racking, they can efficiently accommodate 2-3 rows of pallets in a space that would otherwise be wasted. This will boost storage racking space by up to 10%. One important thing to remember here is to provide netting to prevent pallets/cartons from falling to the floor and causing damage and/or injury to personnel.
5. RACK OVER DOCKS: The space above dock doors can be efficiently utilized, especially to store lightweight items such as empty pallets/cartons. This exploits an otherwise-neglected space in warehouse storage.
6. CROSS DOCKING: The practice of unloading pallets from manufacturers and almost immediately loading them on outbound vehicles for order fulfillment or to move to smaller warehouses, with very little time (just a few hours) spent storing them in the warehouse, is called cross docking. This saves a lot of space as well as inventory handling costs.
Conclusion:
Evidently, several factors are in play when we talk about getting the most of your warehouse storage space. Not just the civil parameters, but the type, weight, size and quantity of materials to be stored, the racking system, material handling equipment and the skill level of warehouse personnel, all these and customer specific requirements/challenges should be considered to make the most optimal warehouse storage and efficient operations.
We, at SILVER LINING, are specialists in creating most efficient and cost-effective storage solutions for our customers.
Drop in a mail, if you want to effectively utilize the warehouse storage space through our insights and intelligent storage solutions.
Thank you for reading our post. If you would like to read our regular posts, ‘Follow us on Linkedin.




